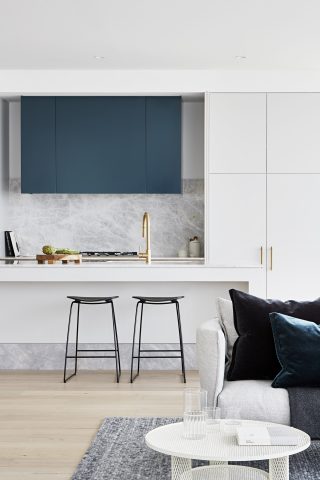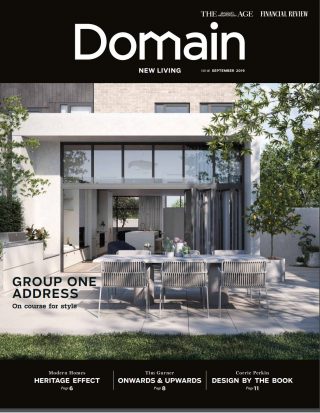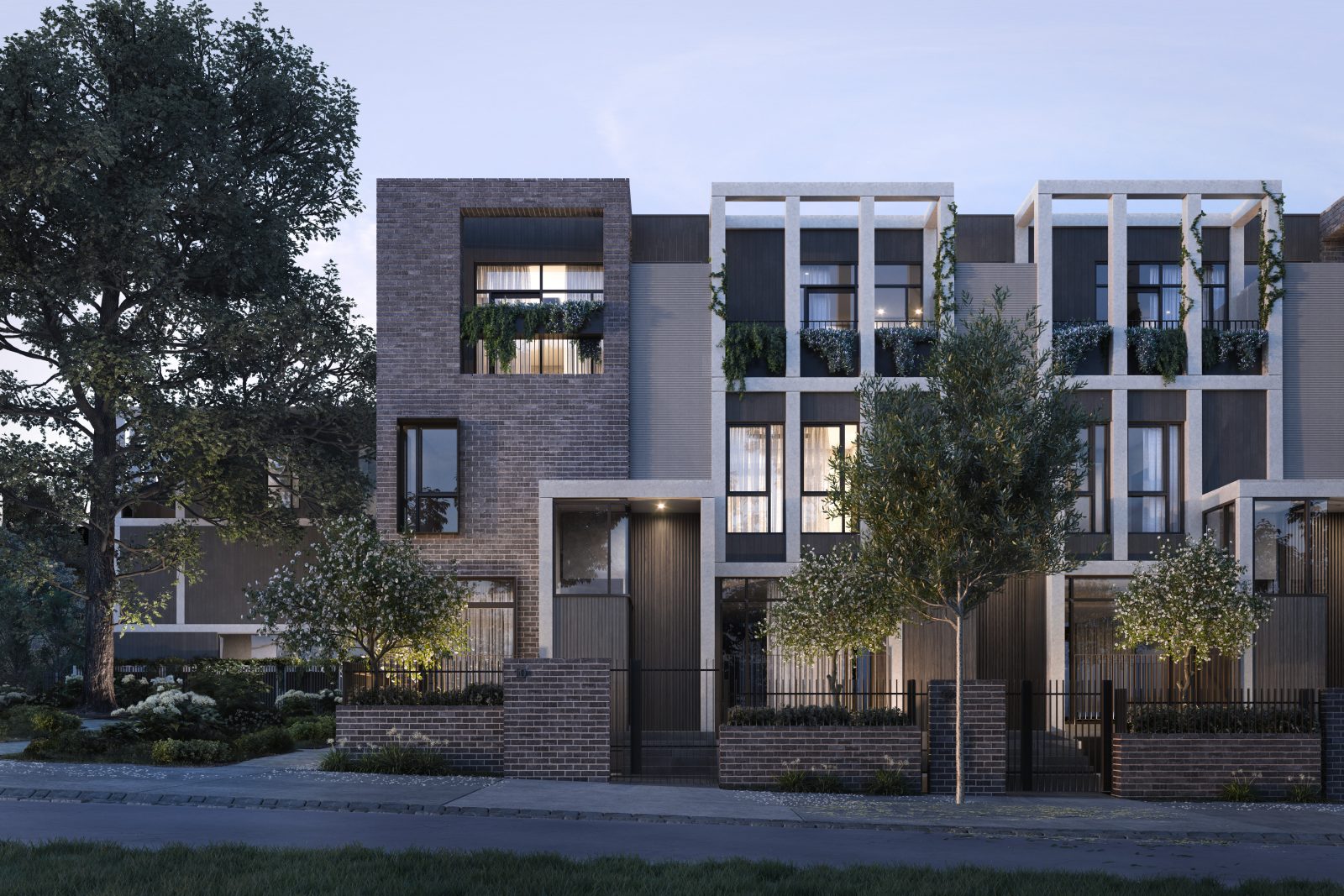DOMAIN LIVING COVER STORY BY KATE JONES
“On every job that we work on, if there’s historical relevance we really love to dig and delve into that.”
They may be places where bets are made on fast horses, but ask any punter and they’ll tell you – Melbourne’s racetracks are primarily places to socialise. Whether it’s swapping tips from the form guide or delighting in the fashions on the field, a day at the races is a day spent chinwagging and mingling. So, it’s only fitting that the ability to connect is respected in the design of new residences that form part of the $2 billion regeneration of the Moonee Valley Racecourse. The development of what will be known as Moonee Valley Park will see more than 2000 residences built across nine hectares of the Moonee Valley Racing Club’s 40-hectare site. The first stage of the project is Feehan Row, a collection of 67 townhomes and terraces built along McPherson Street. In designing Feehan Row, architects at Rothelowman have drawn inspiration from the history of the racetrack, which dates back to 1883, and the many picnics, family days and catch-ups held there over the years.
Creating places where residents could simply interact was a primary objective, said Rothelowman principal Chris Hayton. “We’ve seen a loss of those spaces in residential, particularly terraced houses, in recent years in Melbourne,” he says. “So, what we’re keen to do is re-establish those semi-public, semiprivate spaces where people actually meet their neighbours, more transitional thresholds from public to private space, not just a front door. “I don’t think it happens a lot now because we haven’t designed houses that facilitate it. We have these very abrupt thresholds in more contemporary housing where you walk off the street through the front door. There’s no place to choose to stop and linger.” Hayton and his team zeroed in on the front gardens of the townhomes as places where neighbours could meet and greet, and children could play.
“Feehan Row looks at the use of front gardens as opportunities to integrate landscape that’s consistent with the bigger picture vision, but also to provide places for people to interact with their neighbours,” he explains. “We want the houses at Feehan Row to provide those opportunities for social interaction with the neighbours and foster that feeling of community as much as we can. “It’s a very particular piece of the design to create houses that have a certain generosity that’s been missing and that generosity is about giving back in the broader context and providing those spaces that modern cities are losing, those little pieces of the puzzle that builds communities.”

Feehan Row is named after Feehan’s Farm, owned by the Feehan family, who sold the farm to William Samuel Cox in 1883. Cox established the Moonee Valley Racecourse and his namesake race, the popular Cox Plate, was first staged in 1922. Legendary winners of the Cox Plate include Phar Lap, Kingston Town, Rising Fast, Dulcify, Might and Power, Makybe Diva and Winx. The next chapter of the site, which is a joint venture between developer Hamton and superannuation fund Hostplus in partnership with Moonee Valley Racing Club (MVRC), will not only see racing continue, but it will also allow the MVRC to invest in construction of a new grandstand and racetrack. While the redevelopment will see a wealth of new buildings and parks, including Tote Park, heritageinspired elements will be everywhere residents look.
With a subtle touch, interior designers Miriam Fanning and Lisa Ransom from Mim Design have embraced the racetrack’s history. “On every job that we work on, if there’s historical relevance we really love to dig and delve into that because it’s really important,” explains Fanning. “It’s what makes our suburbs interesting places in Melbourne.” Gentle nods to stables and horse racing can be found throughout the interiors, giving Feehan Row residences a character unlike other homes on the market.
“We wanted to herald the valley in terms of the interiors so we looked at a lot of detailing in our interiors referencing the idea of a stable and equine elements,” Ransom says. “We wanted bright open spaces, which is what you would expect of stables, with high ceiling heights and also, in terms of detailing, we looked at things like vertical strapping in the robe joinery and framework around it, and in the bedhead details.” The townhomes and terraces feature basement garages and living spaces on the ground floor. The kitchen is at the heart of the ground floor plan, but Fanning says the design of each residence is deliberately different. “It’s not a cookie-cutter floor plan, which is really lovely because it gives people choice,” she says. “Design diversity is really important and so is making sure that things are designed for the long haul, not the short, quick sell-it-and-get-out. “There’s a lot of care that’s been taken into thinking long term about the site and what the residents want, how they’ll be able to live and what they can achieve by living in such a great area.”


