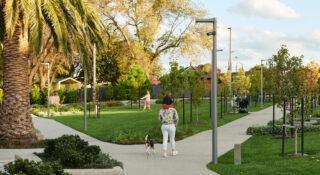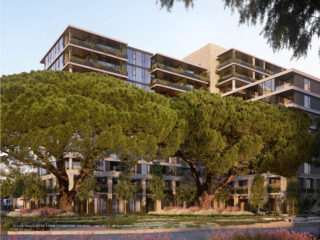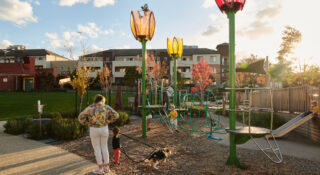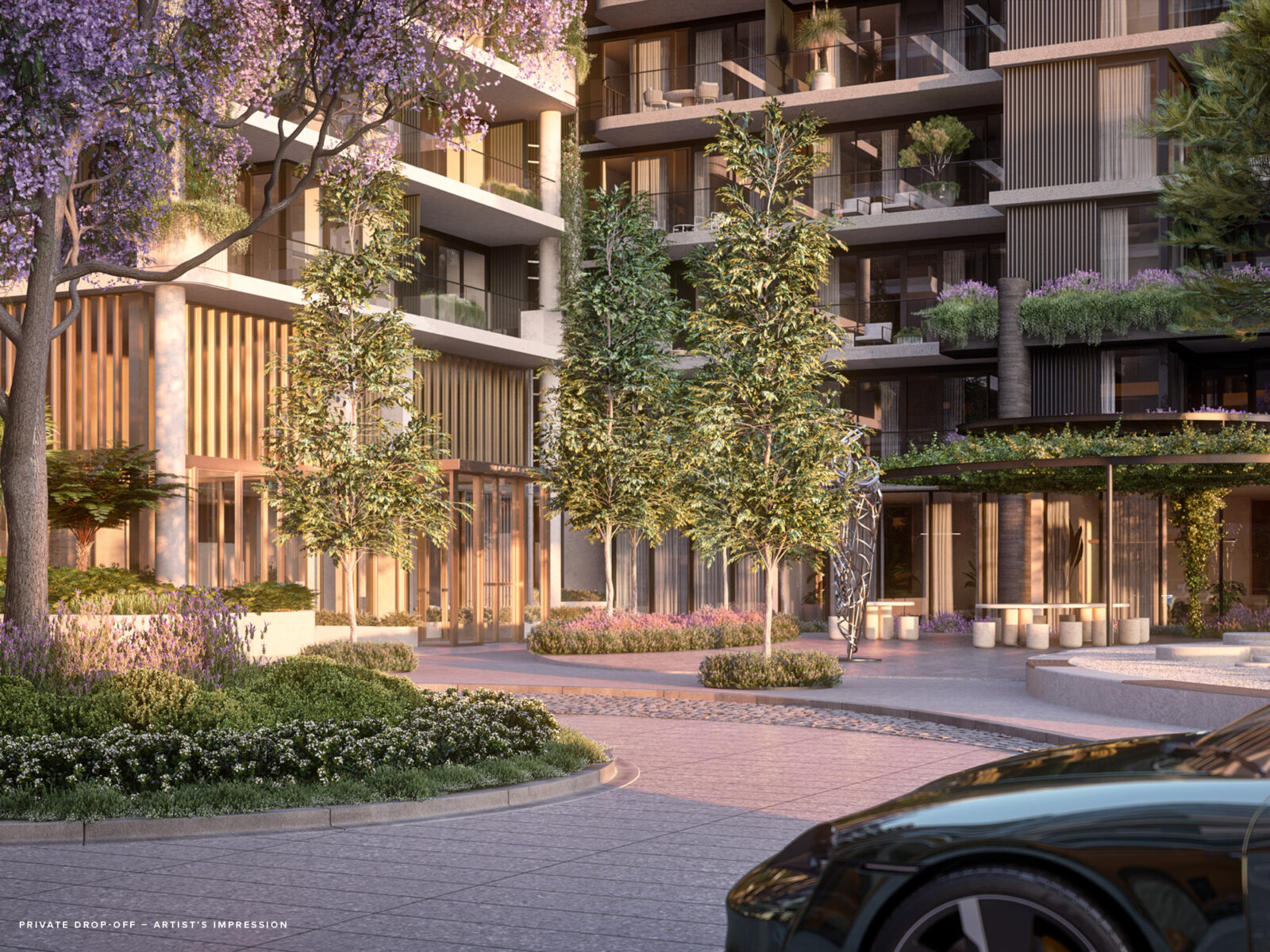The landscape design of the sprawling Moonee Valley Park development, 20 hectares of parkland just 6 kilometres from Melbourne’s CBD, has taken cues from the rich colour and texture of the Royal Botanic Gardens.
If there’s and emerald in Melbourne’s jewellery-laden crown it must surely be the Royal Botanic Gardens. The lush green lawns, carefully tended plants and towering trees are a source of pride and inspiration.
This iconic community space is now enjoying the greatest form of flattery in Moonee Ponds – emulation.
The landscape design of the sprawling Moonee Valley Park development, 20 hectares of parkland just 6 kilometres from Melbourne’s CBD, has taken cues from the rich colour and textures pallette of the Royal Botanic Gardens.

The main element of the neighbourhood is its parks and gardens . Photo: Supplied.
A neighbourhood within a Park, this establishing community is set to revive the Moonee Valley Racecourse and become a botanical-inspired residential landmark.
Landscape architects, Tract, have created a lush environment befitting the development’s uniquely green position in an urban setting. Janis Fischer, executive director and landscape architect at Tract, says the Royal Botanic Gardens served as excellent inspiration.
“When you walk around the botanical gardens, there are different areas that have different plant collections that are all themes. Our vision for Moonee Valley Park was to design a neighbourhood within a park,” she says.
A Walk in the Park with Shane Delia – A neighbourhood within a park, Moonee Valley Park is set to revive the Moonee Valley Racecourse and become a botanical-inspired residential landmark.
“The main element of the neighbourhood would be its parks and gardens, that would be the dominant feature, but also each precinct would have its own botanical theme,” Fischer notes.
This vision started to come to life with some of the green spaces and the first two residential stages of the project already delivered including a rainforest theme Residents’ Garden with ferns and palms adjacent to the Thomas Street apartment. A mediterranean-inspired space featuring vine-covered pergolas located around 125-year-old Italian stone pine trees will define the future Stonepine Square, due to be completed in 2025.

Stonepine Square , located around 125-year-old Italian stone pine trees , is due to be completed in 2025. Photo: Supplied.
“I’m hoping people will walk through different spaces and each space will feel unique just because of the microclimate and different planting types. Not only will each space be different, but they will be seasonal as well. So they’ll be different at various times of the year, depending on when you’re experiencing these spaces.”
Prioritising green spaces has been a firm priority for Hamton, the developer behind the $2 billion Moonee Valley Park development.
Matt Malseed, Hamton’s managing director, says the 20 hectares of green open space at the project is its standout offering.
“The botanical parkland and the amount of green open space that’s on people’s doorstep is the defining feature of the entire precinct,” he says.
“The approach we took was to start with the park and the green open space and then position the buildings within the park, as opposed to just filling in the spaces between the buildings with landscaping. So right from the start, it’s been fundamental to the master plan.”

The gardens and parks at Moonee Valley Park provide diverse places for residents and the community to enjoy. Photo: Supplied.
The gardens of Moonee Valley Park are not just aesthetically pleasing, they also provide diverse places for residents and the community to enjoy, either by themselves or with friends, for relaxation, social or active recreation purpose, says Malseed.
“I think people’s connection with nature are really important for wellbeing, health and happiness,” he says.
“We’ve seen that through the COVID period and probably not appreciate it more than we did previously. We master planned the precinct prior to COVID, so maybe we’re ahead of our time.”
House some 207 apartment, Trackside House is the latest offering at Moonee Valley Park.
Designed by architect Rothelowman and interior design by Carr, Trackside House is home to one, two, three and four-bedroom apartments. It includes a lobby, concierge, wellness sanctuary, gym, sauna and maker’s studio. On the private rooftop, residents will enjoy an infinity pool, lounge, outdoor barbecue area and pizza oven adjoining an alfresco dining space.
Construction of Trackside house began in June 2023, and is scheduled to be finished in spring 2025.

